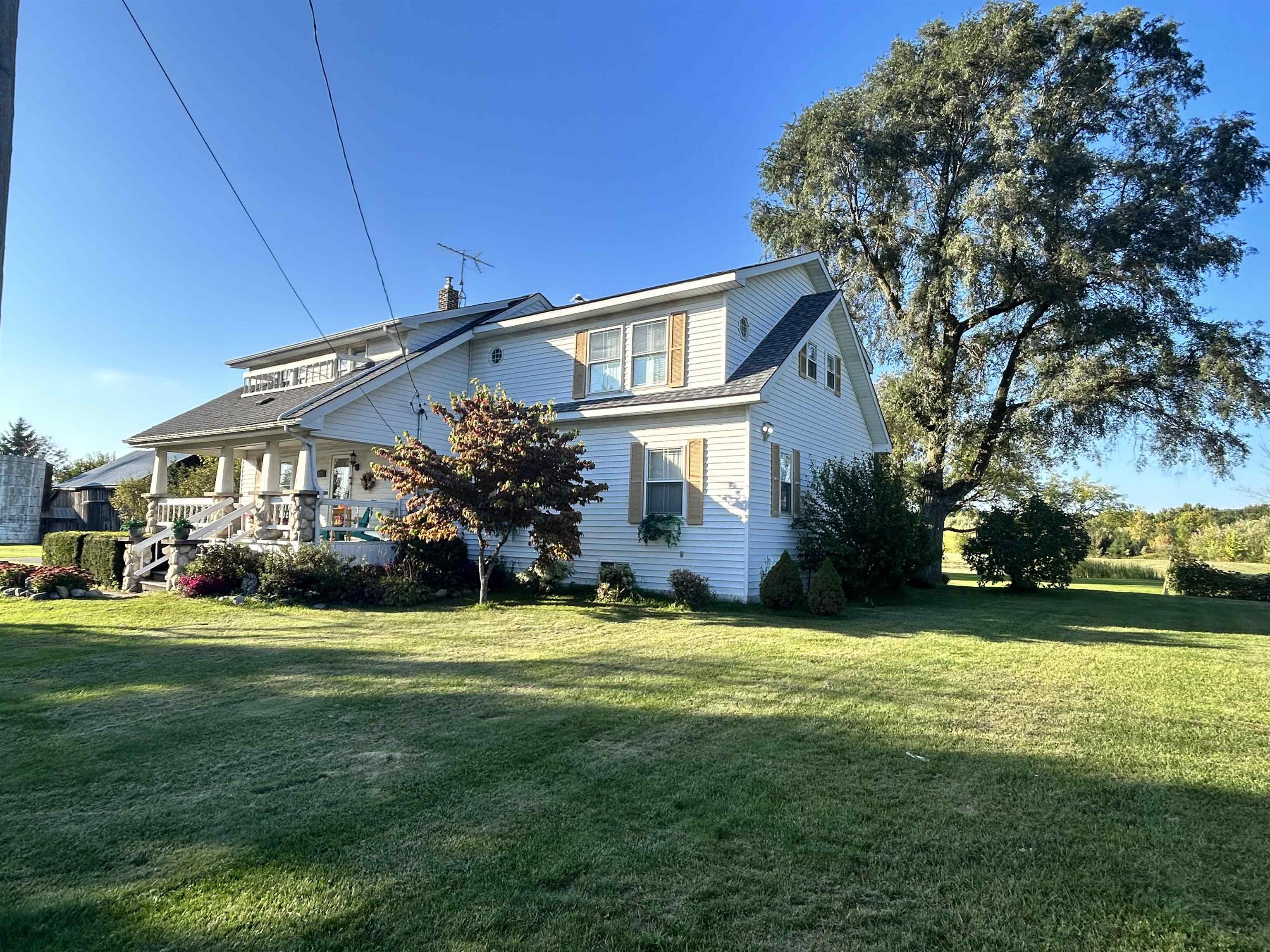6374 W LAKE
CLIO, MI. 48420
|
Offered at:
Price: $799,000
Est. Monthly Payments: $3,737
(Not Including Taxs & Insurance) |
 |
|

|
| This bungalow was the owner's dream to restore, hiring an architect to make sure this project would not spoil the original charm, but to add bedrooms to make it fit for the entire family in 2008. Original home built in 1928 with oak floors and trim throughout with the additional space mirroring the original home. On the second floor yellow pine which then was considered harder than oak adorns every bedroom. Love second floor laundry to keep things spruced up, this bungalow has it. Both upstairs bathrooms have whirlpool tubs. Two story deck off master bedroom and family room to view the large size pond in the back where fire-lit nights are waiting for you. Inside Gas fireplace to warm up while you overlook the pond in the family room. French doors lead to the office which separates family room/office area. Amish-built Maple Kitchen, Double professional quality refrigerator freezer, natural stone countertops, make this kitchen fit for the entire family. Also in kitchen a serving/table making this an eat-in-kitchen. A formal dining room is also available for the big crowd at the holiday's. Well come on and bring the BMX, Motorcycles, three and four-wheeler to the motocross track on the back property, or hang from the zip line ready to glide across the pond. Well wait, why not a Christmas Tree Farm, Hallmark-like setting with a 1910 40 x 80 Barn, maybe ready for those special venues and your guiding touches to complete this historic project. |
| Home Details:
|  |
Features:
|  |
Dimensions:
|
 |
Schools: Clio Area School District
City/Location: Vienna Twp
Post Office: Clio
County: Genesee
Type: Single Family
Year Built: 2008
Sq. Foot: 2,700
Est. Acres: 13.9
Lake Front: yes
Summer Tax: $1435.91
Winter Tax: $1868.81
MLS: ecami50124935
|
|  |
Style: Bungalow
HVAC: Forced Air
Bedrooms: 7
Full baths: 3
Half baths: 0
Garage Size:
3 Car
Fireplace: Yes
Basement: Yes
|
|  |
Room #1: 13x11
Room #2: 16x16
Room #3: 13x12
Room #4: 12x10
Dining Room: 13x12
Living Room: 20x11
Family Room: 20x14
Kitchen: 20x12
Lot Size:
550x1440
| |
|

©2024
International Realty & Mgmt. and employees are not responsible for typographical or other incorrect information provided here. All information provided is deemed reliable but is not guaranteed and should be independently verified. Participants are required to indicate on their websites that the information being provided is for consumers' personal, non-commercial use and may not be used for any purpose other than to identify prospective properties consumers may be interested in purchasing. Listing Office: Blue Dog Realty.
|
|

